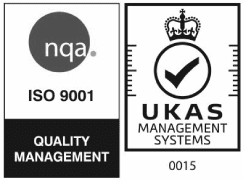
Shankill Redevelopment

Demolition of the existing 3,123m2 shopping centre and construction of 3 new blocks incorporating: a new 2 storey state-of-the-art 3,000m2 supermarket; medical centre and pharmacy in a standalone building; a new nursery and montessori school, Costa coffee cafe, offices and community centre and; 146 surface and under-croft car parking spaces.
Client
Shankill
Architect
John Smith
Duration
8 months
Style
Modern
Area
200 m2
Mannings was appointed Main Contractor and Project Supervisor Construction Stage (PSCS) on this commercial re-development project occupying a prime position within Shankill village, Co. Dublin.
The project included demolition of the existing 3,123m2 shopping centre and construction of 3 new blocks incorporating: a new 2 storey state-of-the-art 3,000m2 supermarket; medical centre and pharmacy in a standalone building; a new nursery and montessori school, Costa coffee cafe, offices and community centre and; 146 surface and under-croft car parking spaces.
Demolitions works to the existing shopping centre were completed in two phases: the first phase included demolition of the shopping centre whilst retaining one unit which continued to operate as a pharmacy throughout the main construction works; the second phase of demolition works was carried out mid-way through the main construction programme, following completion of one new building that would enable the existing pharmacy to relocate. This phasing required masterful management and co-ordination as the main construction works were essentially completed surrounding an operational retail unit requiring public access to be maintained at all times. The occupier of the pharmacy unit was extremely complimentary of the Mannings site management team ongoing communication and abilities to minimise disruption to the operational business and facilitate a smooth transition to the new premises.
The project incorporated high spec finishes and services throughout, a new public plaza, loading bay with dock leveller, refrigerated and dry goods storage areas, green roofs and all associated roads, paths, pavings and landscaping.









