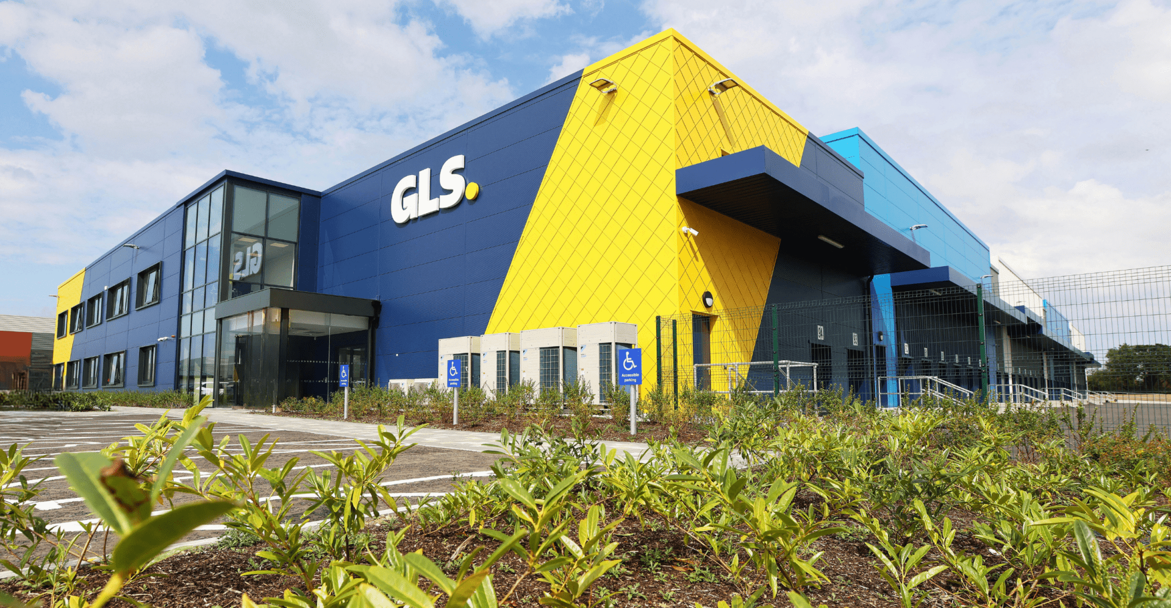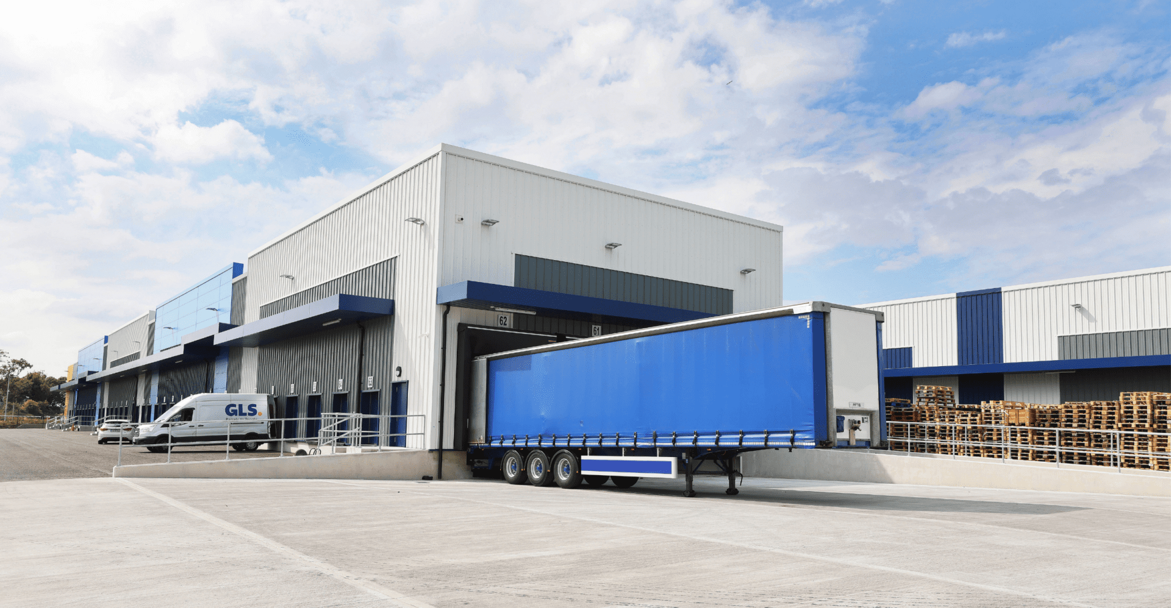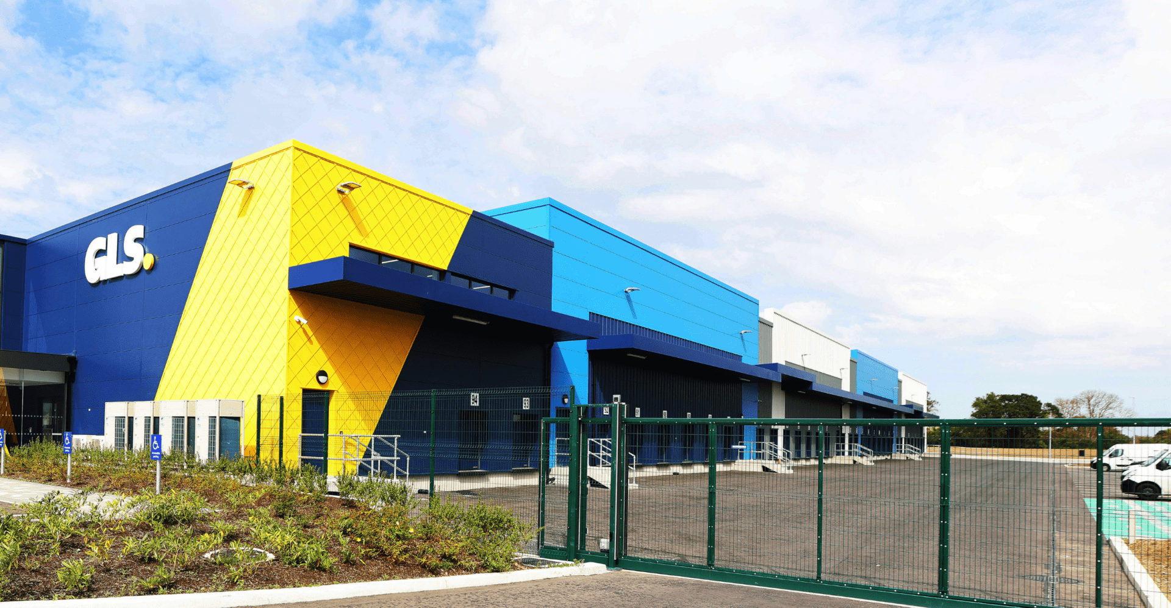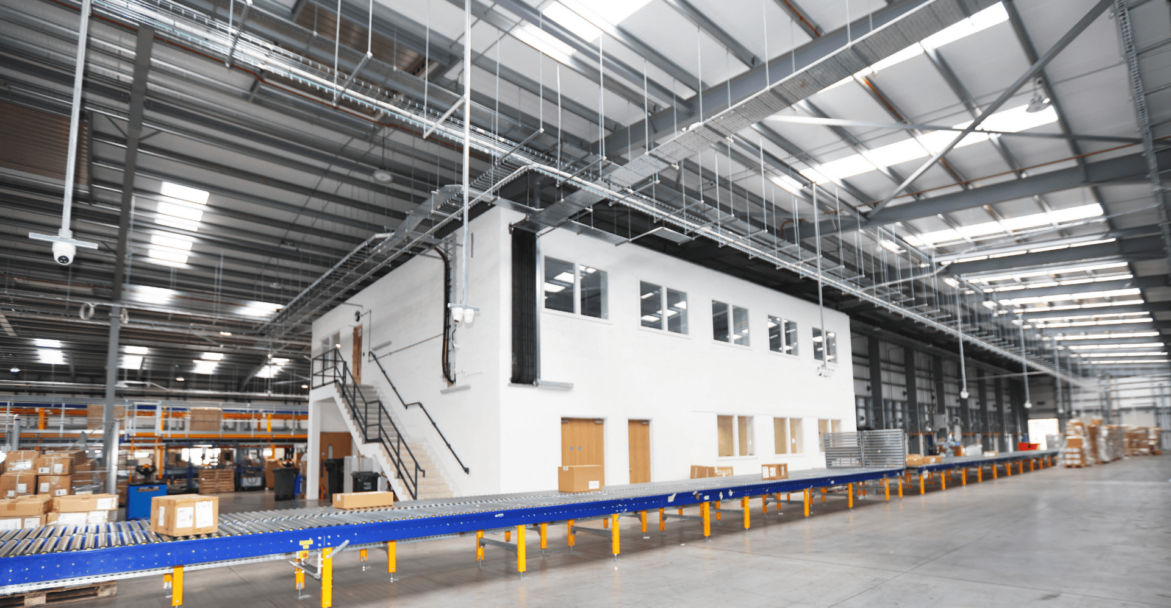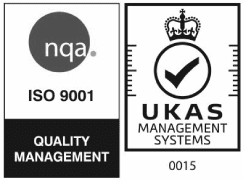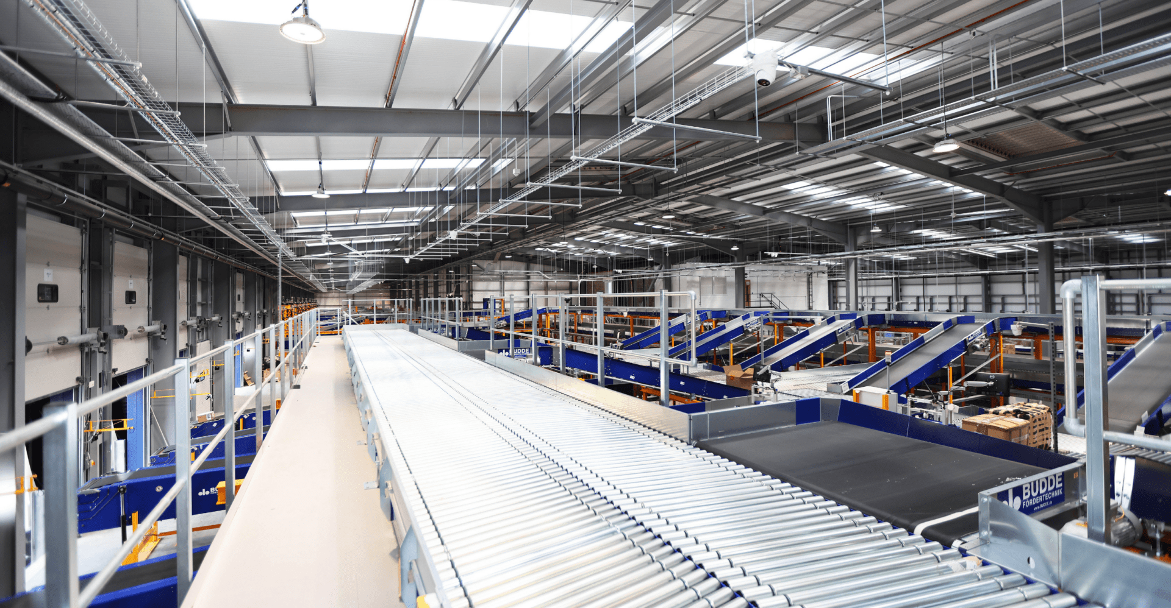
GLS Horizon Logistics Park

Design and construction of a new-build LEED silver logistics facility including new steel framed warehouse structure, RC framed offices facility, service yard, roller shutters and associated site development including the installation of plant and equipment, substation, EV transformers and extensive landscaping and external utility services.
Mannings was appointed Design Build Contractor by Henderson Park to construct a new logistics and facility for an international logistics client to the internationally recognised LEED silver accreditation. The project comprised new build construction of steel framed warehouse structure, RC framed offices facility, service yard, roller shutters and associated site development including the installation of plant and equipment, substation, EV transformers and extensive landscaping and external utility services.
Main elements of the build included: extensive excavation and site clearance works incorporating removal of contaminated materials offsite and soil stabilisation in order to provide new foundations and services installation including site drainage (foul and storm) and external water supply network; new substation construction and services connections including transformers for EV parking; structural design and installation of the warehouse steel frame including cladding support structure; in-situ concrete slab; steel frame office block to the front including metal deck floors and roof and cladding support structure; roof lights and smoke vents (with a parapet level below 900mm in its permanent state and which will require additional edge and fall protection during construction); canopy construction; pallet racking; blockwork office to interior of the warehouse including design and installation of precast floors and roof; mezzanine floor construction; cladding and roof panels; plant and equipment; soft landscaping and tree planting; installation of new services and connections to existing services; associated excavations for foundations, drainage and sump pits.
The site was situated on a site bounded by occupied facilities and in close proximity to major infrastructural and civil works. An existing emergency access route was be maintained throughout the works and co-ordination and communication was ongoing for the duration of the contract with all stakeholders including the civils contractor engaged in construction works alongside the main access road.

