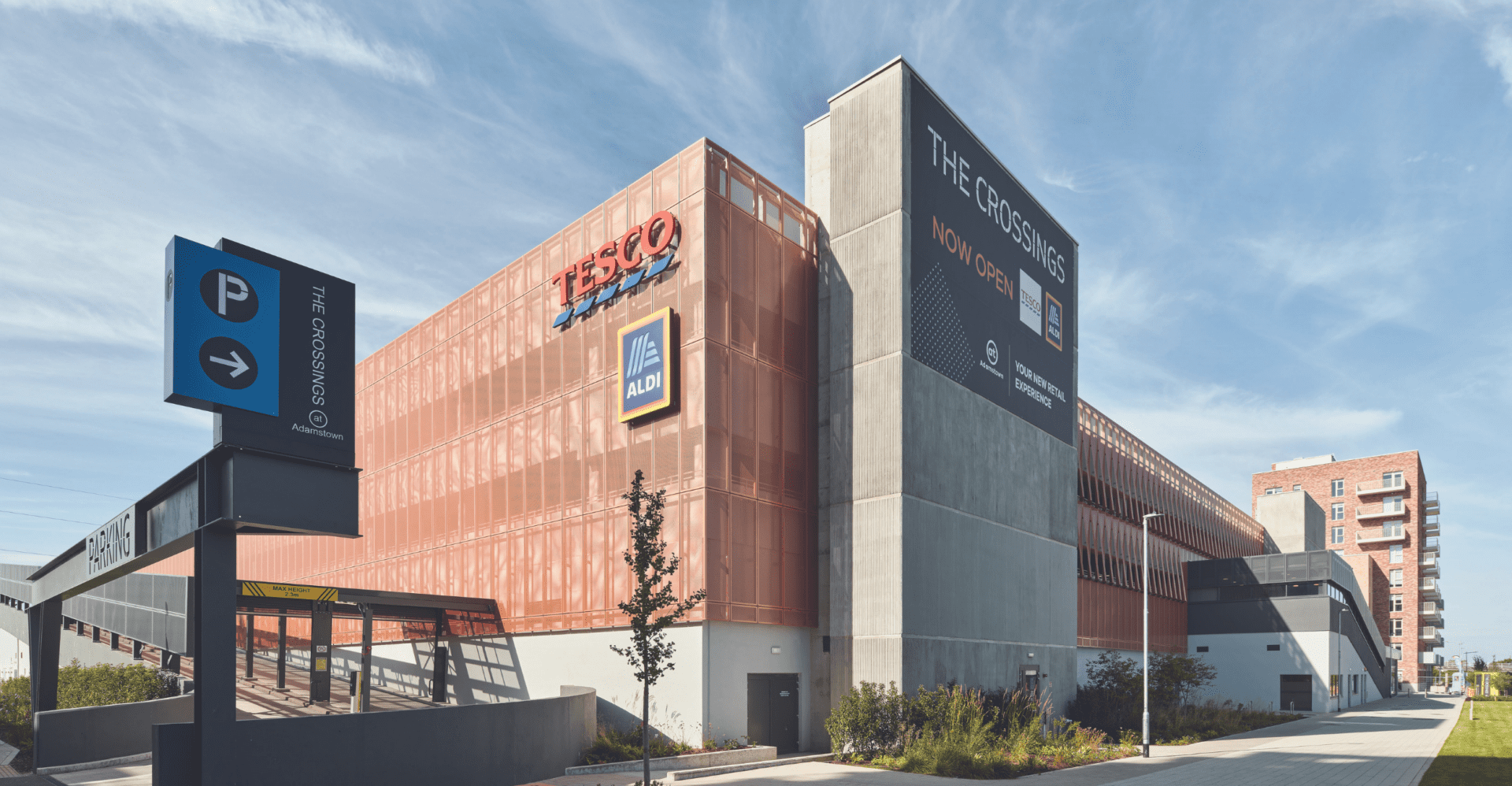
Multi-Storey Carpark and Retail Development, Adamstown

Mannings was appointed Main Contractor and PSCS to construct a multi-storey development as part of the first phase of the new Adamstown District Centre. The 4-storey project with a gross floor area of 30,647 m2, included a new multi-storey carpark and two large ground retail units containing 8,693 m2 of prime retail space.
Value:
€29 Million
Floor Area:
30,647m2
Duration:
12 Months
Architect:
Henry J Lyons
Civil Structural Engineer:
Cronin Sutton
Services Engineer:
OSCS
PQS:
Linesight
Mannings was appointed Main Contractor and PSCS to construct a multi-storey development as part of the first phase of the new Adamstown District Centre.
Constructed as part of the first phase of this new urban town, the 4-storey project with a gross floor area of 30,647 m2, includes a new multi-storey carpark and two large ground retail units containing 8,693 m2 of prime retail space.
The retail units situated on the ground floor comprise a mix of sales areas, retail back of house facilities including offices, staff welfare accommodation, service areas with loading bays and internal vehicular goods and delivery areas accessed from Station Road.
The three-storey car park with 14 metre span precast concrete floor slabs and Grapel perforated metal façade, is accessed from Station Road by ramp at ground floor level which extends to carparking on first, second and third floor levels. The presence of ground gas in the vicinity of the site required installation of a ground gas membrane throughout the enclosed retail spaces on the ground floor.
The project is situated adjacent to the Adamstown Railway Station, is and forms an integral part of the new Adamstown town centre development by Quintain, which features retail and residential accommodation clustered around newly formed streets.














